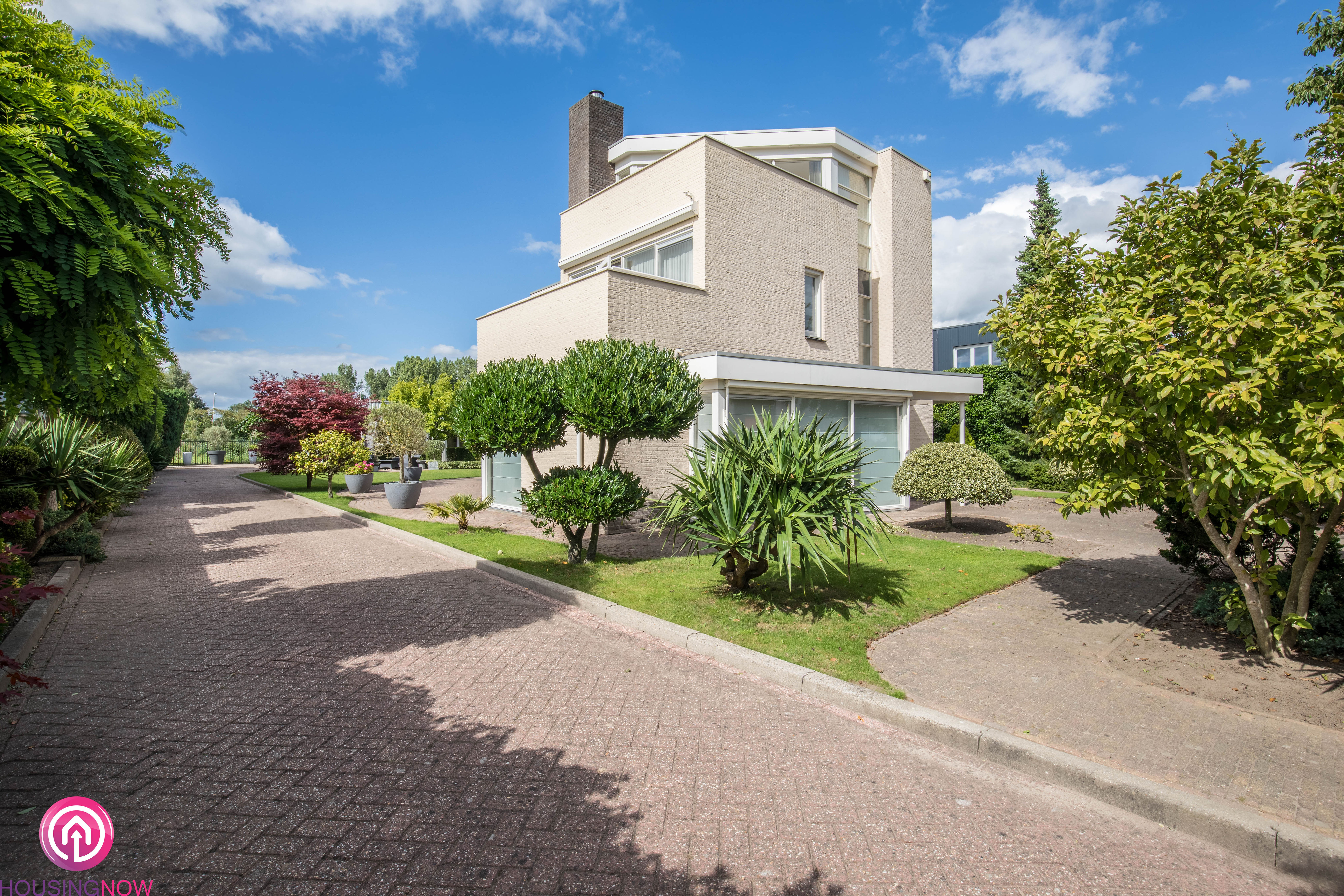Kweekgrasstraat 32 - Almere
Ideal living and working? Yes, that is still possible in Almere! Open the gates and enter your own property. Where space, peace and privacy are guaranteed. Here you can live and work and enjoy the spacious garden without being disturbed. You start your day with a cup of coffee in your modern villa and then walk to your workshop to start your working day. During the break, you can enjoy your lunch on one of the terraces in your own garden. How beautiful can life be?
Conveniently located spacious living / working villa, on the edge of the residential area of Kruidenwijk. The house is situated in such a way that you do not need to notice the business activities: the business / office space has its own entrance.
The business space is particularly suitable for carpentry, storage, contracting, parking of cars, etc. Location Frezersplaats is a small-scale business park located in Almere-Stad. In addition to business and office buildings, Frezersplaats also has a few residential and work objects. The adjacent district has all social amenities within walking distance.
In the immediate vicinity, plenty of facilities have been realized in the field of education, sports, shops and public transport. The house is easily accessible by public transport, within 5 minutes by bus you are in the center of Almere-Stad and at the railway station Almere-Stad Centrum. The property is easily accessible by car from the A6 (direction Lelystad / Amsterdam / Utrecht) via the Hoge Ring.
Layout
Ground floor: Spacious entrance / hall with toilet, meter cupboard with all connections for the house and alarm. From the hall you enter the spacious living room with lots of light and a wide view of the garden. The living room has an open connection with the luxurious spacious kitchen and TV corner. The entire ground floor has an oak parquet floor in herringbone connection. The living room has a cozy fireplace with a stone fireplace. From the living room you enter the luxury kitchen with cooking island and various luxury appliances and built-in wine fridge, microwave, oven, dishwasher including a built-in coffee machine, microwave, oven, induction hob, dishwasher. You enter the office through the living room.
First floor
A fixed closed staircase leads to a spacious corridor with fixed carpet, where all bedrooms and bathrooms open. There are 3 bedrooms, 1 room is furnished as a "walk-in closet", which can be returned as a bedroom. The "walk-in closet" is accessible via the "master bedroom", which also has a spacious balcony. The second bedroom has its own bathroom with shower, toilet and sink. All bedrooms are fitted with carpet. The luxurious bathroom has a toilet, sink, whirlpool bath, sauna and shower. All windows on the floor are fitted with automatically operated blinds.
Second floor
A fixed staircase takes you to the second floor, where there is a 4th bedroom and is currently used as a fitness room. A washing machine cupboard is also located here. In 2017 the house was completely painted on the outside and
inside.Garden
The large well-kept sunny backyard has several cozy terraces with a
pond and lighting. The garden is maintenance-friendly.
Through the garden goes to the business space. Commercial space (house no. 34) The commercial space of approx. 200 m² has a height of approx. 350 cm and is equipped with a canteen and toilet area. The
overhead door (3 x 3.5 m) is electrically operated from a distance. Power current (380 Volt) and 3 x 40 fused. Also present are alarm, fiber optic for internet, heating by means of central heating radiators. Destination House with office space.Particularities
* Entire ground floor has been renewed in 2017.
* Living has an oak parquet floor in herringbone pattern.
* Luxury kitchen with all appliances.
* Property is equipped with an alarm system.
* Wing gate with remote control.
* 2 bathrooms
* Parking on site.
* Electric remote control duettes on the ground floor.
* Flexible delivery possible.





